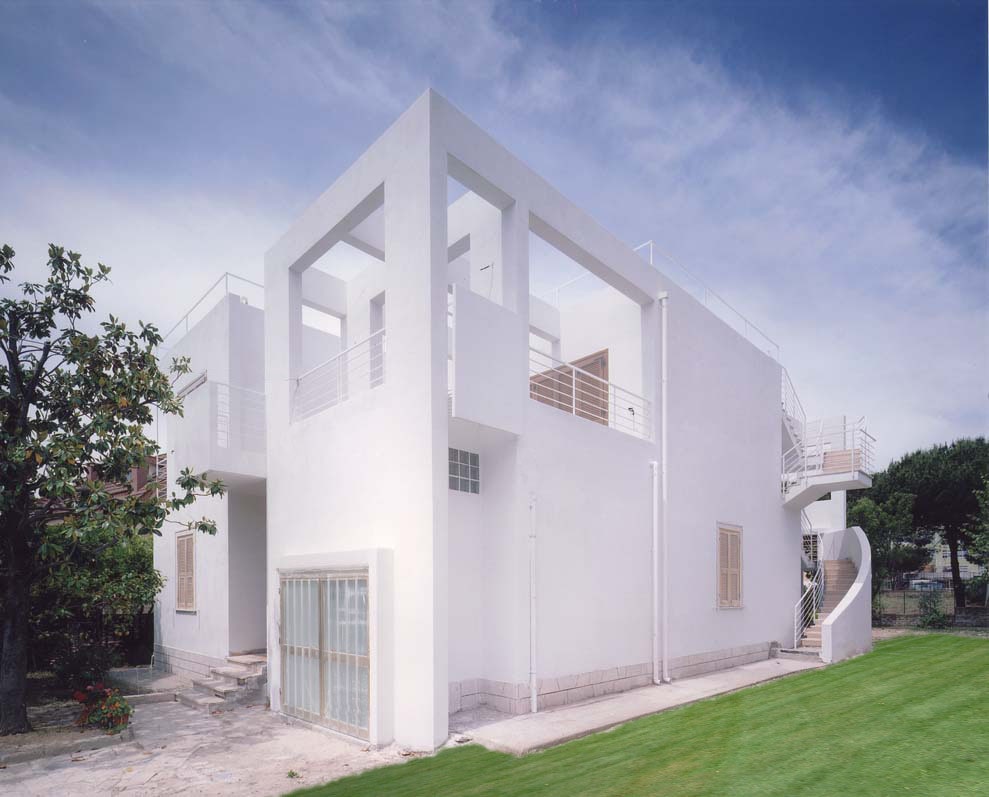
baracca
Raising of a single-family house located in the peripheral area of Civitavecchia. The project involved the construction of a new 120 m2 apartment on the first floor of the building and had as its objective the definition of a new identity for the residential building. Access to the first level is via an external staircase which, conceived as a promenade, leads to the entrance of the apartment. A “wing” is added to the north facade which constitutes a large portico towards the private garden and a terrace of the living area on the upper floor, whose configuration refers to the architecture of the “Five Architects”.
client: privato
year: 2005
place: Civitavecchia (Rm)
fotograph: Beatrice Pediconi



