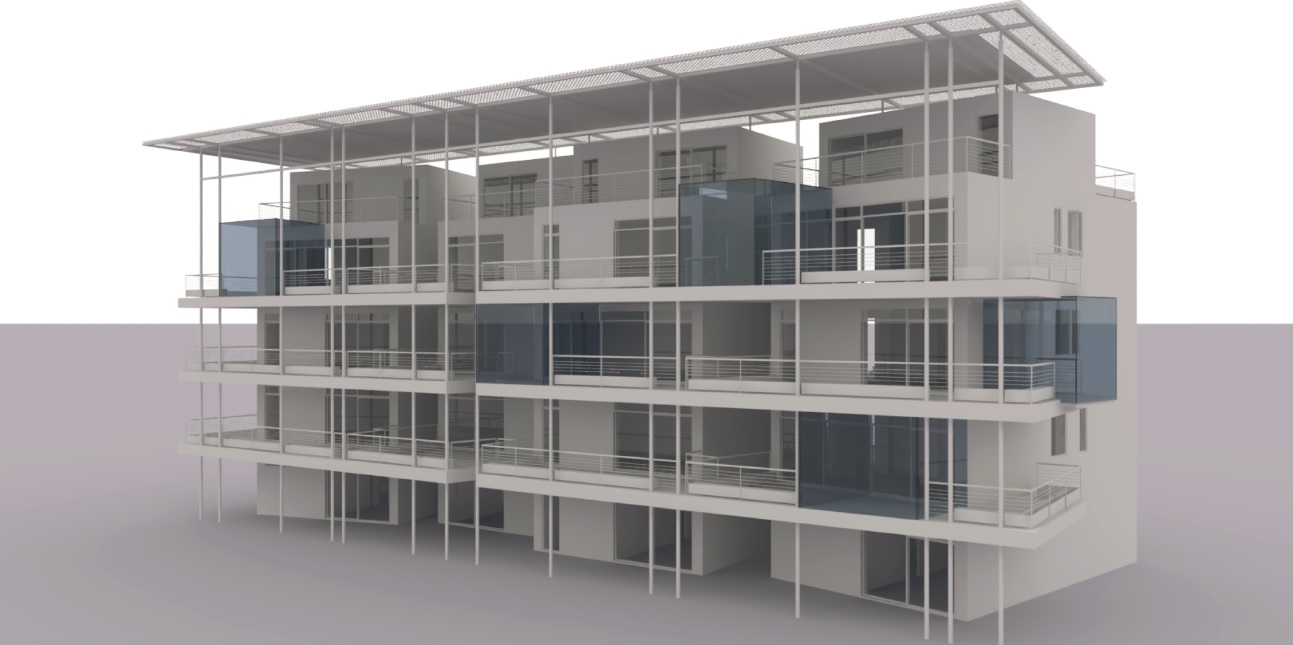
dandolo
The residential complex is made up of four volumes that are articulated in an apparently spontaneous aggregation, united by a series of horizontal planes that make up the terraces overlooking the coast. Vertical paths are placed in the connections between one volume and another, conceived as a promenade in the greenery that envelops the structure. The project was born from the analysis of the context, characterized by spontaneous and fragmented construction, typical of the city outskirts. The chosen configuration of the volume, as well as fitting better into the existing context, also corresponds to better efficiency from an energy point of view as it favors heat exchanges and natural ventilation. The building is made self-sufficient from an energy point of view thanks to the insertion of photovoltaic panels on the roof and the installation of a vertical axis wind microturbine.
client: privato
place: Civitavecchia (Rm)



