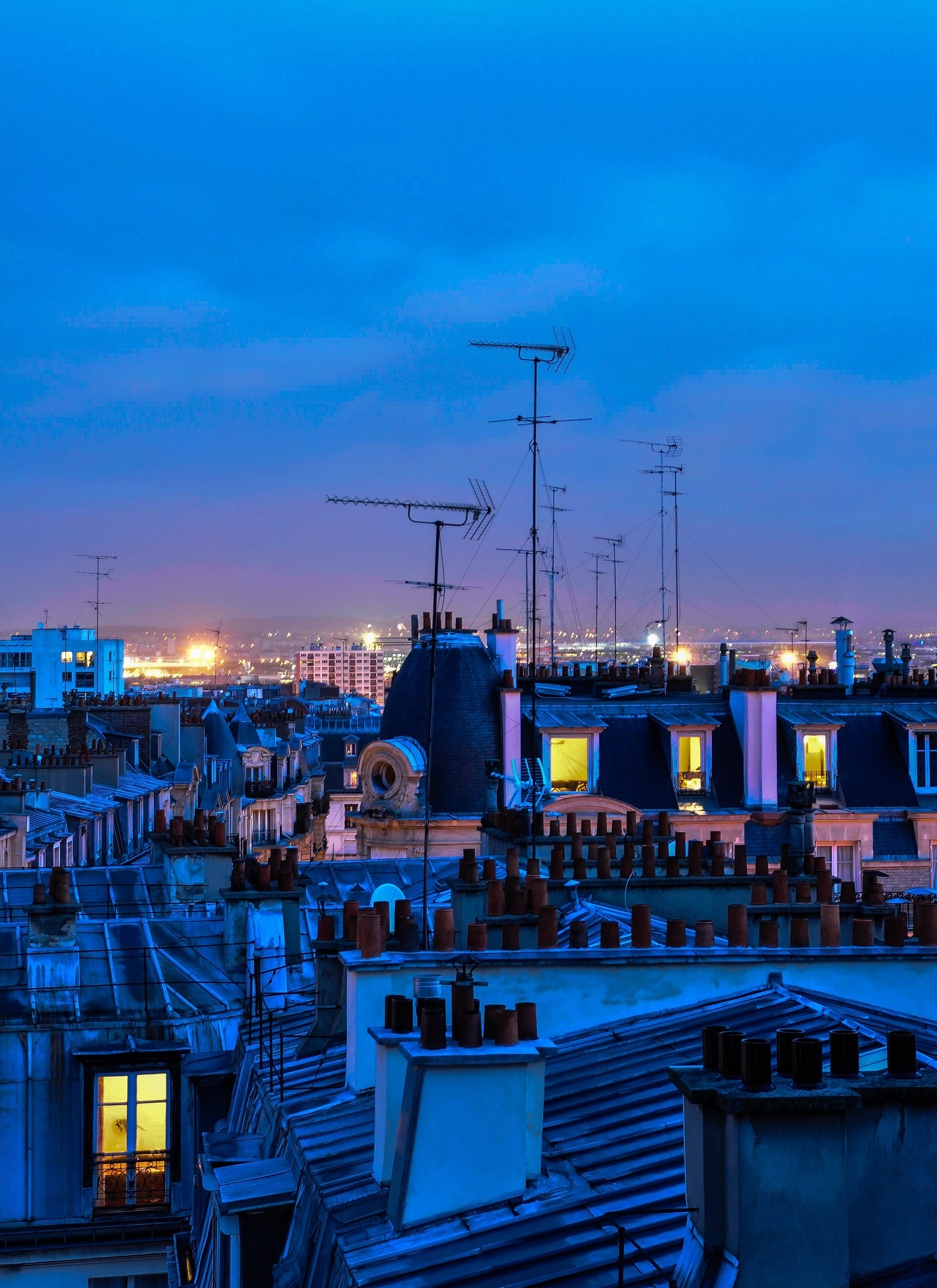
montmartre
Renovation of an apartment in the historic center of Paris, on Montmartre hill. The project involved the definition of a new, more functional internal distribution and the enhancement of the characteristics of the property with a panoramic view of the city. The main objective of the project, therefore, was to make every room perceive the view of the outside, expanding the spaces intended for the living area as much as possible. The service rooms (bathroom and kitchen) have been placed in the central part, where they act as a filter between the two main rooms, a larger one dedicated to the living area and a smaller one dedicated to the sleeping area. A system of almost invisible sliding doors allows the closure of one or both spaces which can be transformed into two sleeping areas if necessary. All the materials used are “made in Italy” such as the bathroom ceramics (Brix), the sanitary ware (Flaminia, Gessi), the kitchen (TM Italia), the lamps and most of the furnishings (Invisibile, Artemide, Flos.. .).
client: privato
year : 2015
place: Parigi



