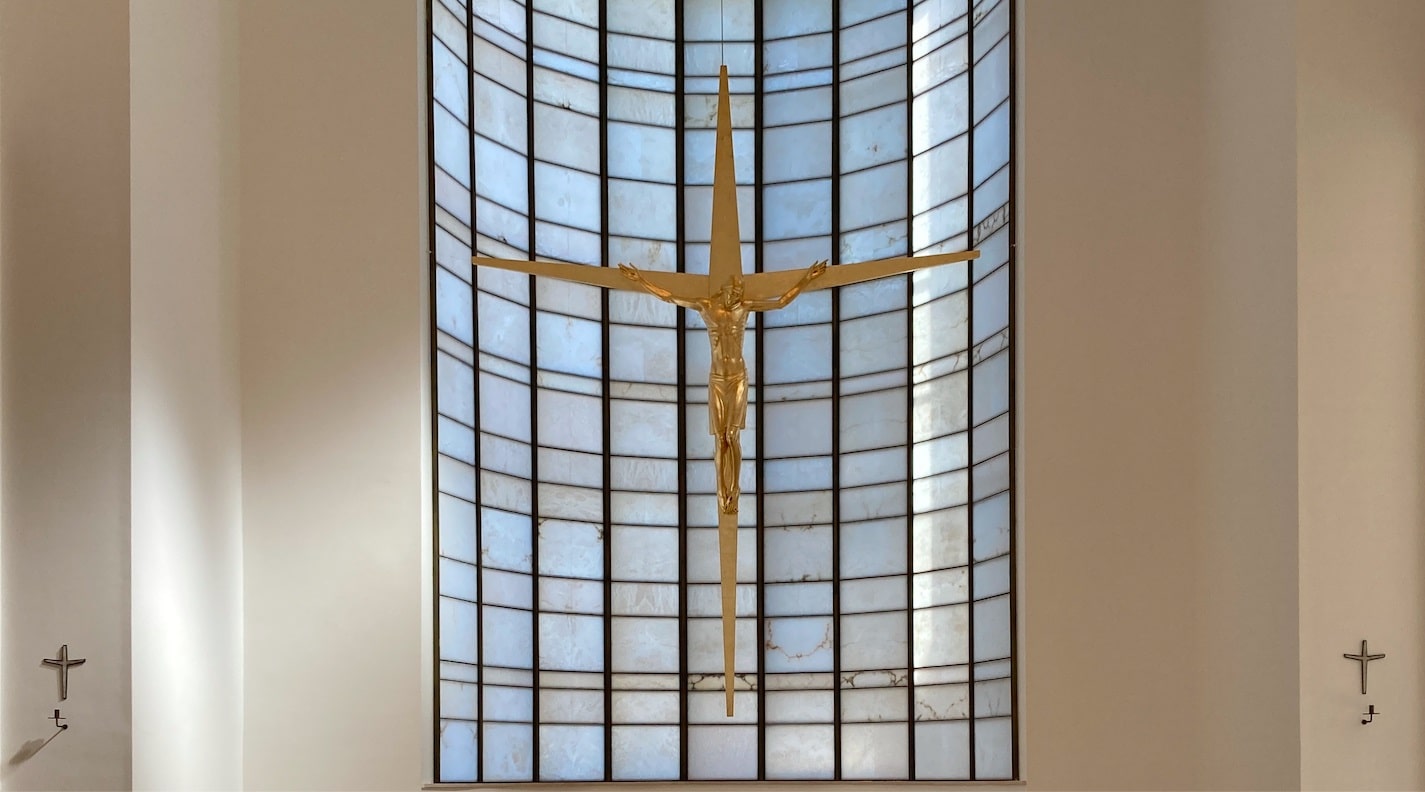
san liborio’s church
The ecclesiastical building, built with reinforced concrete load-bearing elements cast on site, presents itself as a set of volumes plastered in pure white from which the helical staircase that dematerializes the bell tower and the large apse window in alabaster from Volterra stand out.
The internal spatial texture appears to be elaborated through the concatenation of geometric volumes in addition and subtraction. The liturgical fires are made of onyx stone from Turkey, carefully selected in the choice of grain. The altar, the ambo, the seat and the baptistery follow the same architectural lines, based on the simplicity of the volumes with a base tapered at 45 degrees. The octagonal baptistery is located in the center of a circular colonnade formed by the 8 columns that make up the base of the bell tower. The baptismal font is also designed for the celebration of immersion rites.
Particular attention was given to the study of the presbytery, distinguished from the nave by a flooring in yellow Tivoli travertine, characterized by the semicircular apse made of alabaster with a predominantly horizontal scanning of the slabs. The pattern composed of variable modules is repeated in the design of the doors and interiors of the church. The metal structure that supports the alabaster slabs has a larger profile in the vertical axis that forms the bottom of the suspended crucifix, placed at the front, marking its upward direction.
client: Diocesi di Civitavecchia – Tarquinia
place: Civitavecchia (Rm)
photograph: Andrea Di Biagio
prima stesura progetto : geom. C. Varlese – arch. N. Crostella
seconda stesura progetto e direzione lavori : arch. Enza Evangelista – ing. Giovanni Evangelista



