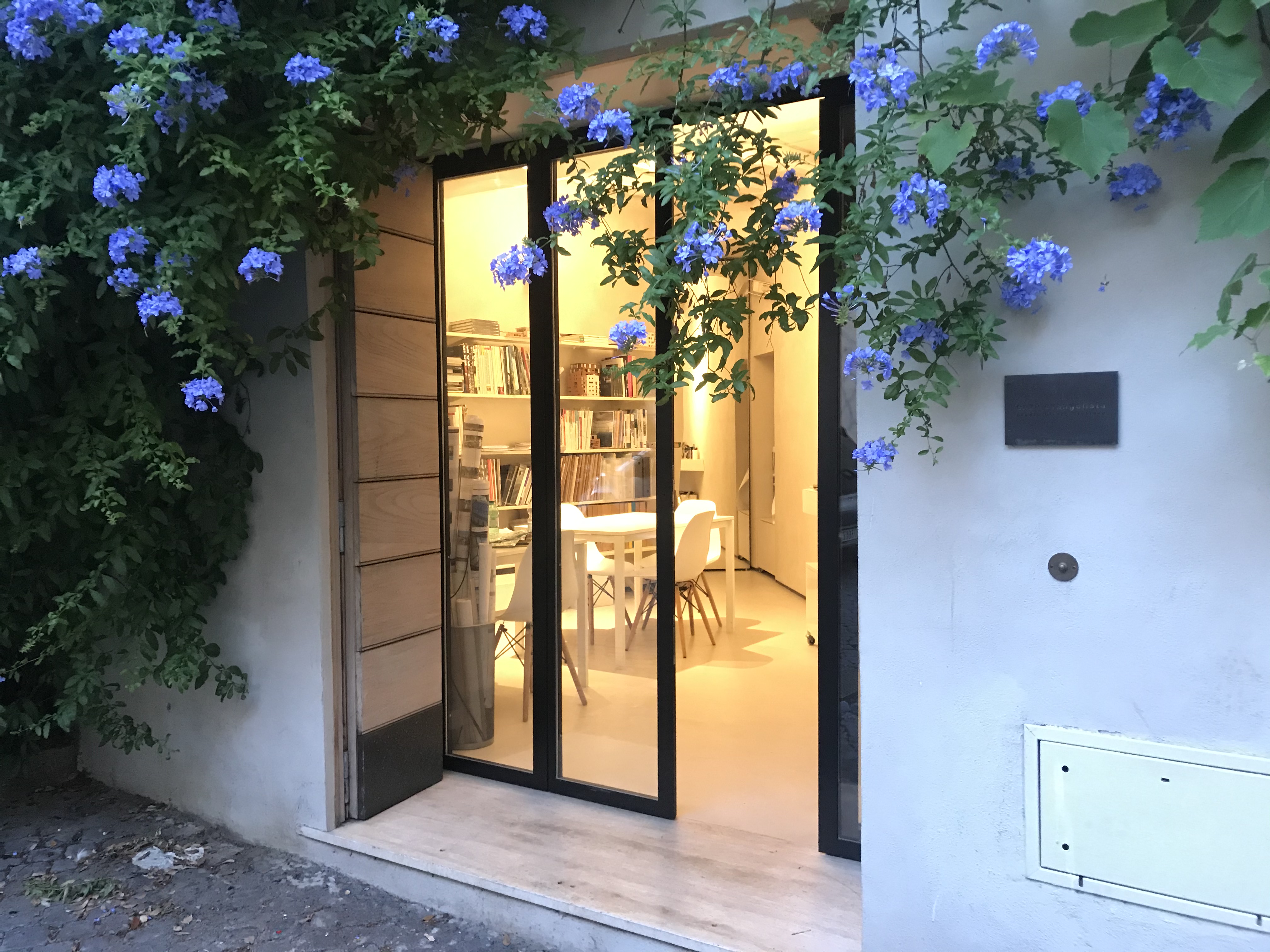
venezian’s street
Renovation of a typical shop in Trastevere overlooking the street for the construction of a professional studio.
The room with its extremely particular shape was completely emptied of the existing structures until the original wooden beam ceiling and brickwork were discovered. The intervention involved a first phase of consolidation and dehumidification interventions on the walls and floor and then leaving room for the second phase in which, through the use of specific materials, the potential of the site was highlighted.
The objective was to create a homogeneous environment in which, despite the distinction between the materials, the final effect was that of a single element with continuous colours; furthermore, the use of light colors was favored to accentuate the effect of brightness inside the room.
A resin was chosen for the floor, while for the walls a coating with a plaster effect was created which makes the surface homogeneous but never flat. The gap between walls and flooring is accentuated by a line, a metal profile embedded in the masonry, which creates a dark space and marks the transition between the vertical and the horizontal.
The venue is enriched by a series of designer furnishings and custom-made woodwork deliberately in white which help to emphasize the atmosphere of the interior.
Particular attention was given to the study of the opening, a large glass and iron door that allows natural lighting of the environment, and an external closure with a wooden door that in a contemporary way reinterprets the typical doors of the Trastevere shops.
client: studio evangelista
place: Roma (Rm)



